Event culture since 1893, the historical location for modern events
Event culture since 1893, the historical location for modern events
The history of the Billrothhaus — finally in a home of our own!
Mag. Gerald Thalhammer
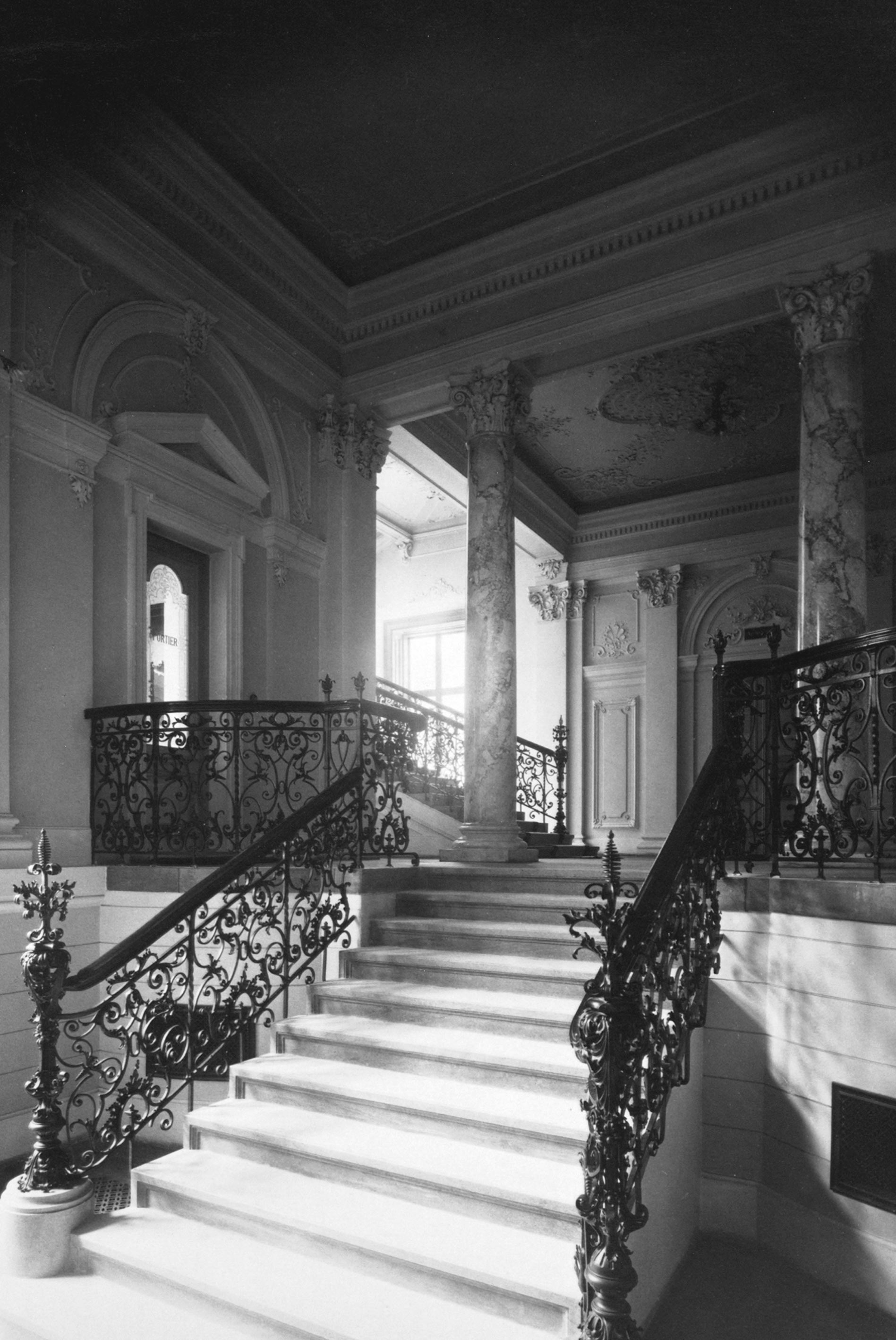
In the first half of the 19th century, an increasing number of medical discoveries was being made. This, combined with the need of top medical professionals to have somewhere they could meet, continue to educate themselves and maintain a library, led to the idea of establishing an association for doctors.
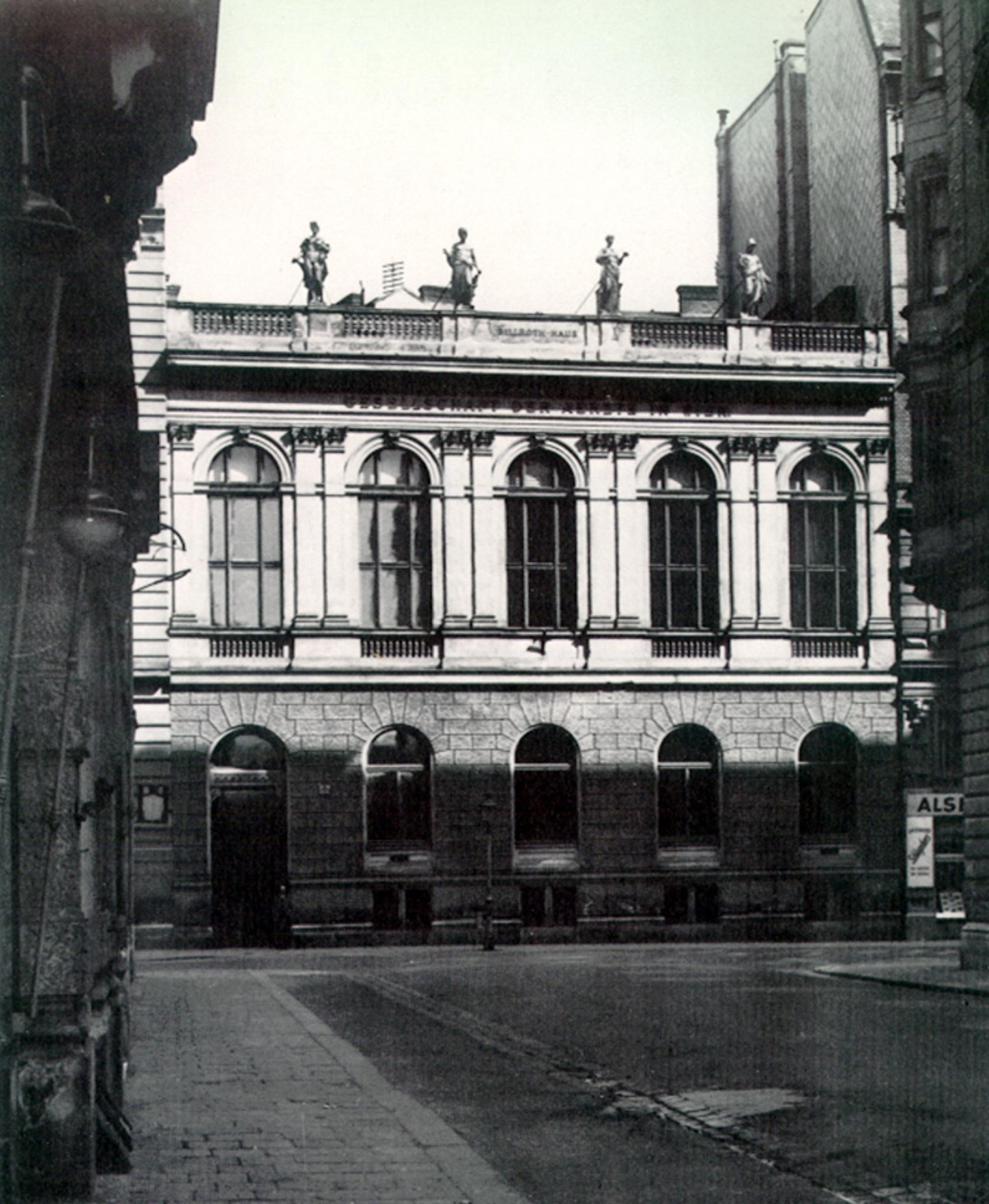
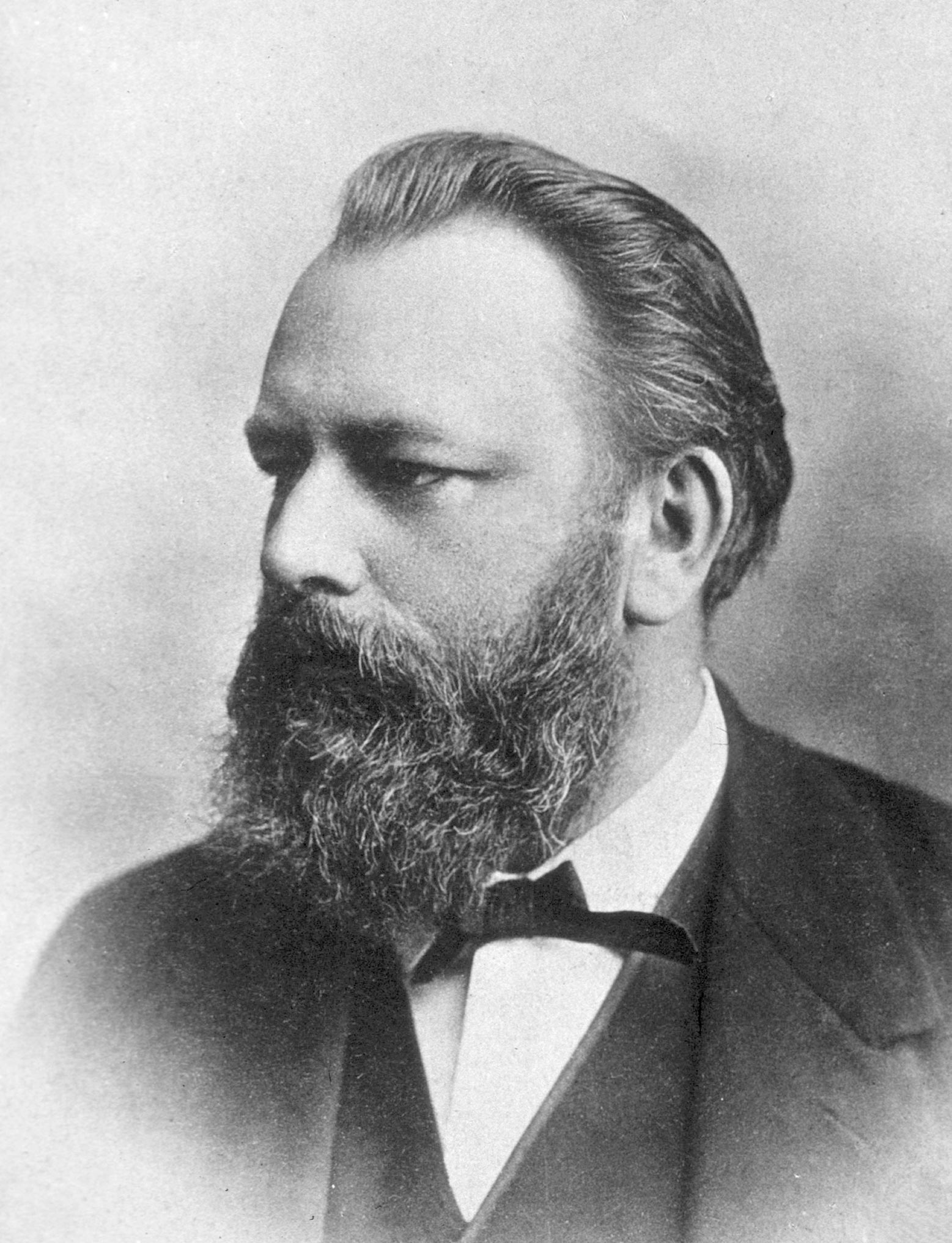
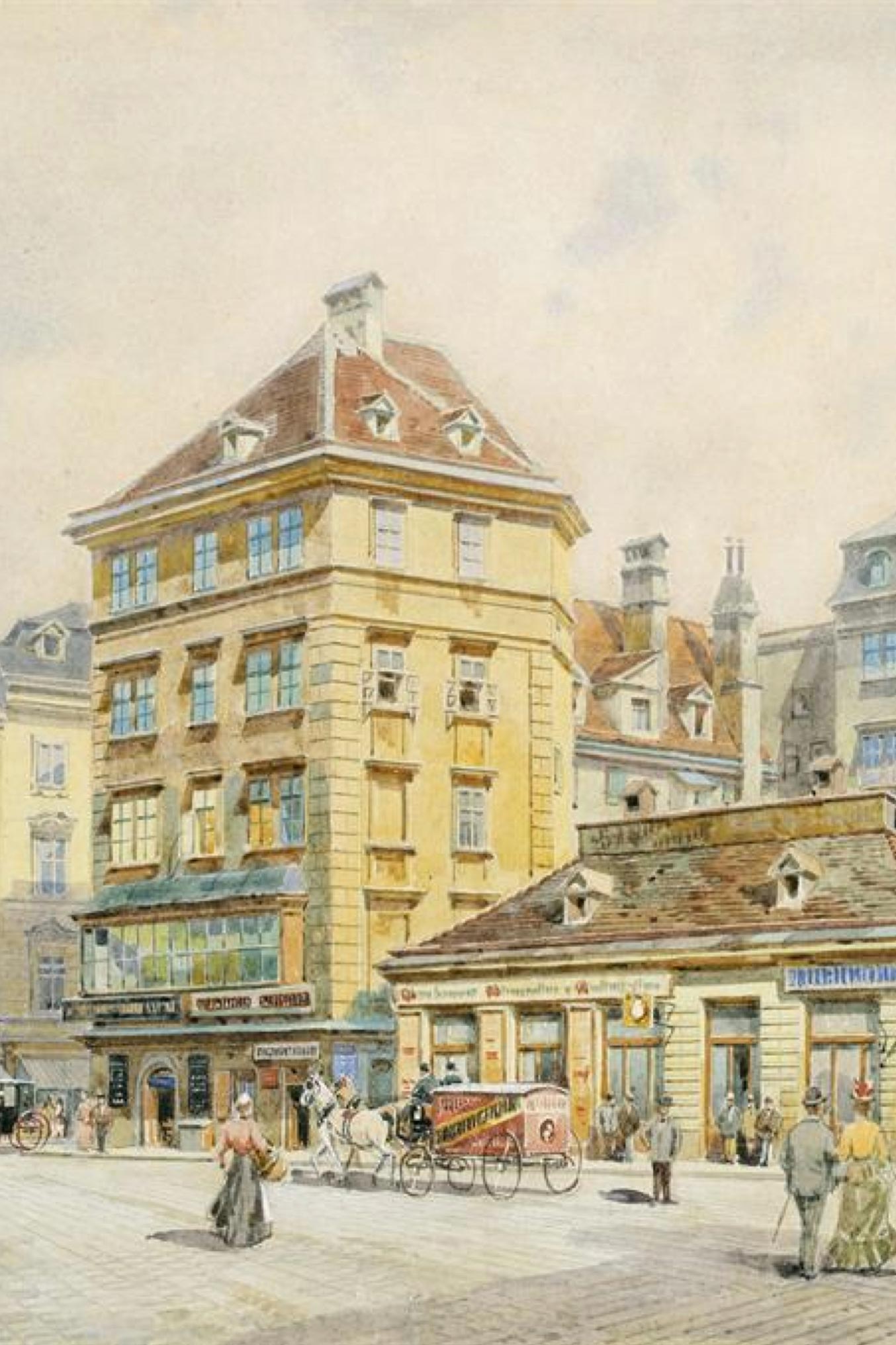
In 1837, around 30 years before an Austrian law on associations came into being, the College of Physicians in Vienna was founded. A grand opening ceremony was held in the council chambers of the Old University on 24 March 1838. The College of Physicians is therefore one of the oldest associations in Austria and one that is steeped in tradition. Until 1841, meetings were held at the Old University. Lack of space – not least owing to the growing size of the library – led to the College renting a number of additional spaces before the Billrothhaus was eventually opened in 1893:
Disgraceful lack of space
and threat to the unity
of the College
In November 1890, Theodor Billroth himself lamented the terrible lack of space at scientific meetings of the College of Physicians in Vienna. When meetings were held in the New Hall of the Old University – used as College headquarters from 1857 – the doors had to be left open, and members crowded into the corridors. Billroth felt that this was not only disgraceful but even considered it a threat to the unity of the College.
A building committee
for the College to construct
its own premises
In 1890, a building committee was therefore formed, tasked with constructing the College its own premises. The committee members were Leopold Dittel, Anton Loew, Leopold Schrötter and Thedor Billroth. A collection among the members raised more than 44,000 Austrian guilders in donations in just two months. Billroth himself donated 5,000 guilders from his private funds and, in September 1890, building work began on a plot of approximately 660 m² at 8 Frankgasse.
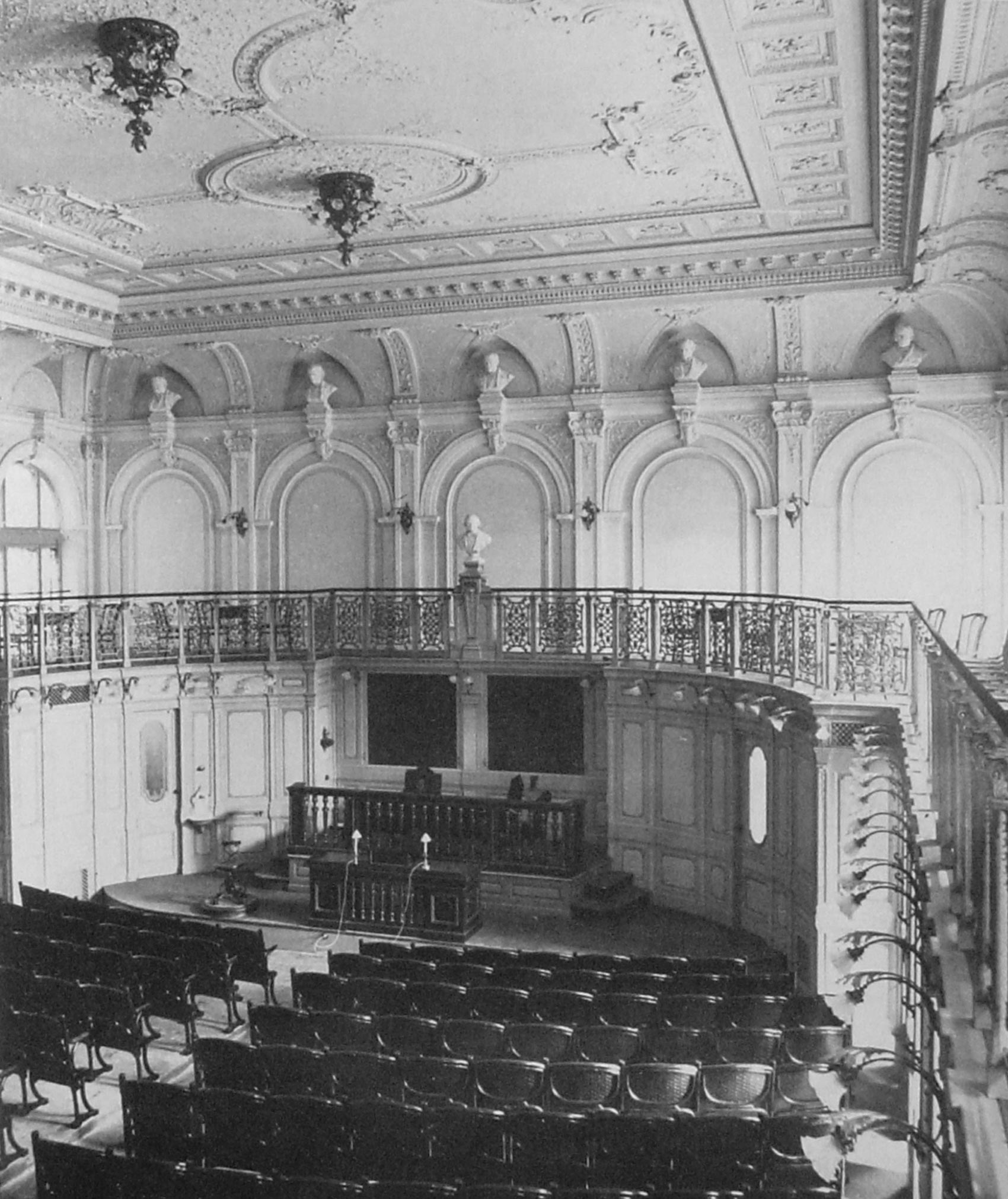
Between late 1890 and early 1891, proposals and designs for the new home of the College of Physicians were submitted by five different architects. These were Ludwig Richter, Franz Neumann the Younger, Friedrich Schachner, Josef Scholz and Wilhelm Stiassny. On 6 March 1891, the Committee and the administrative body of the College of Physicians voted unanimously in favour of Richter’s design.
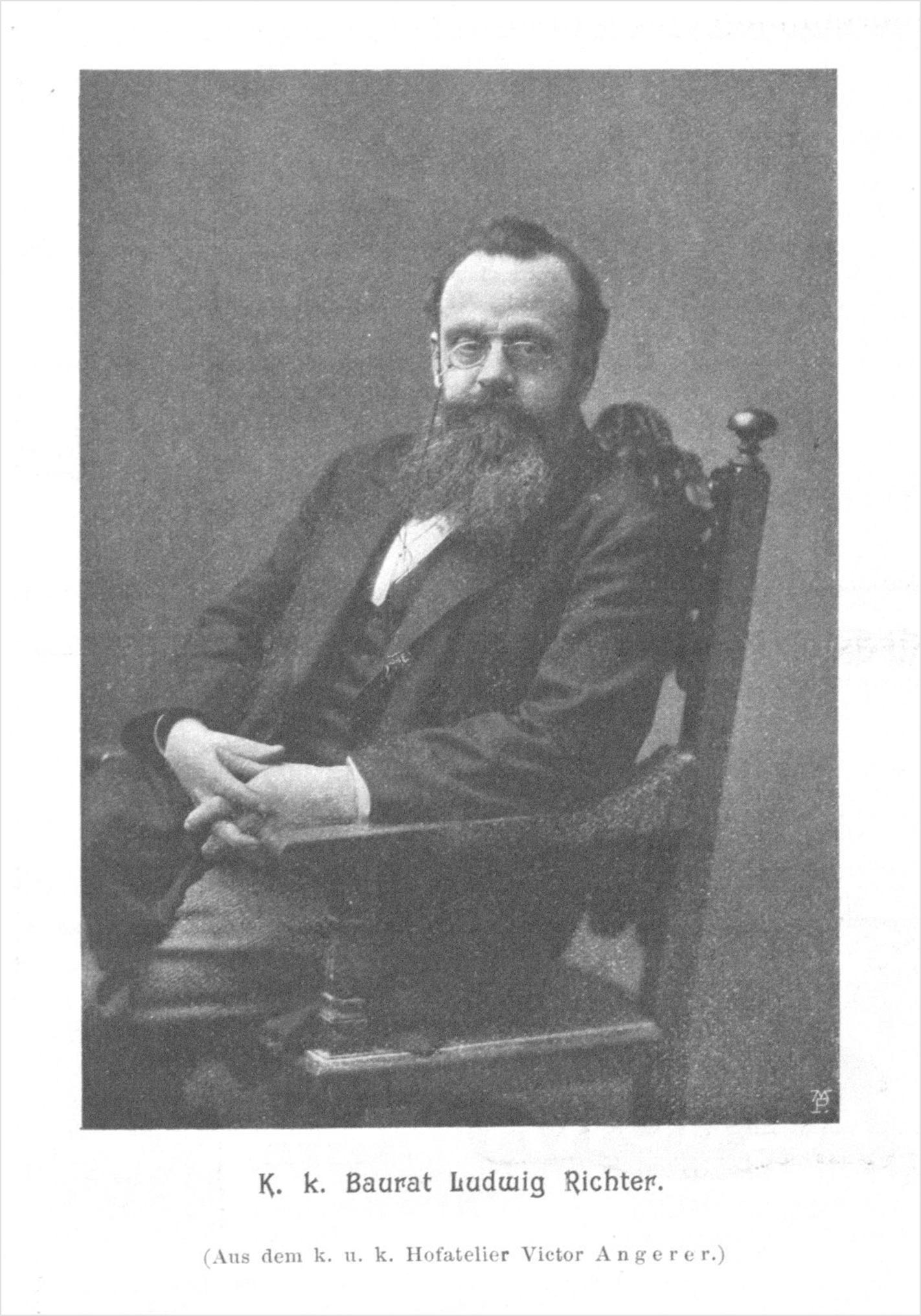
The Billrothhaus was therefore constructed between 1891 and 1893 according to the plans of the architect Ludwig Richter. Built in the neo-Renaissance style, it has five axes. Richter estimated that the building costs would amount to 115,000 guilders – 88,000 for construction and 22,000 to furnish the rooms. He also allowed for a contingency fund of 5,000 guilders.
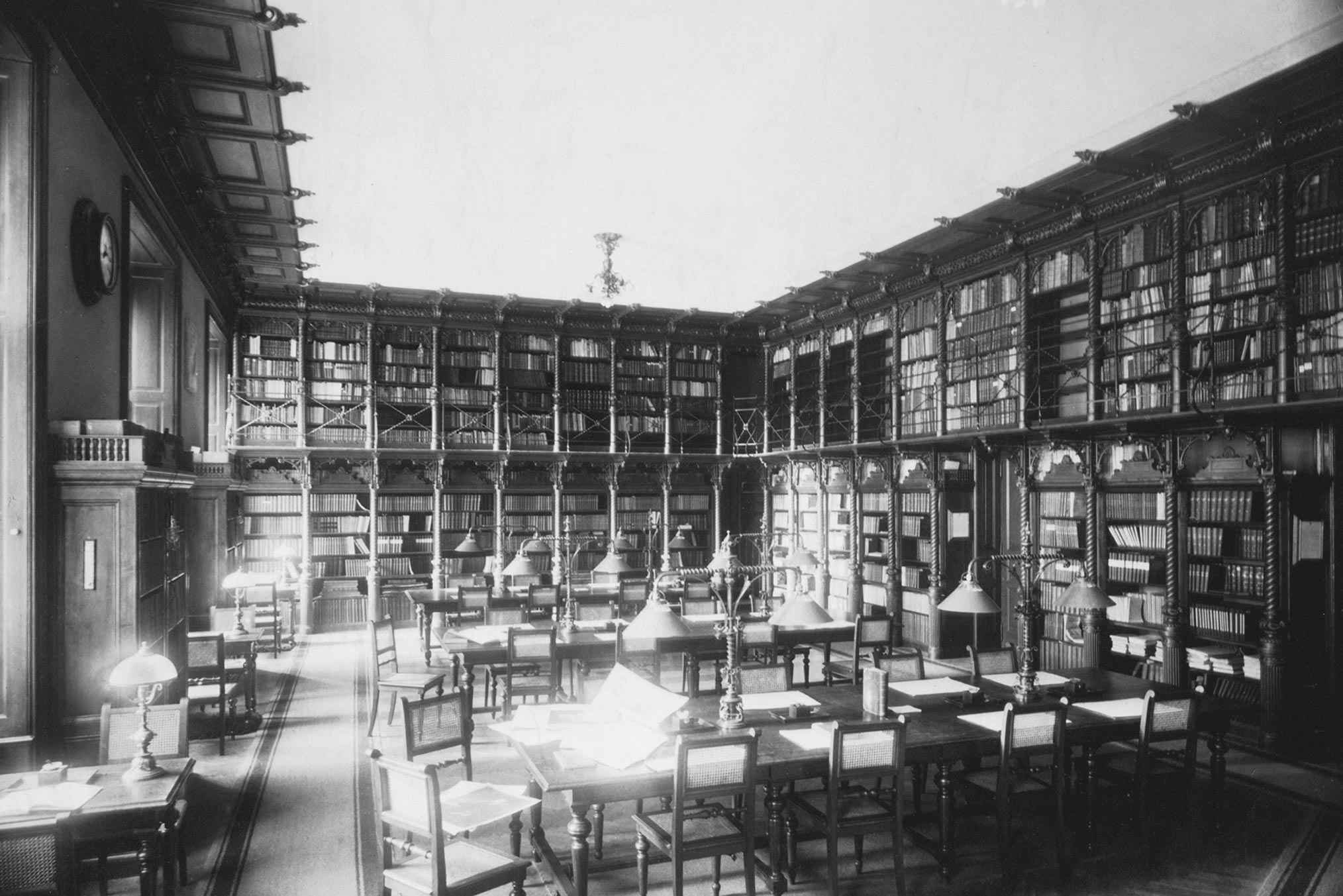
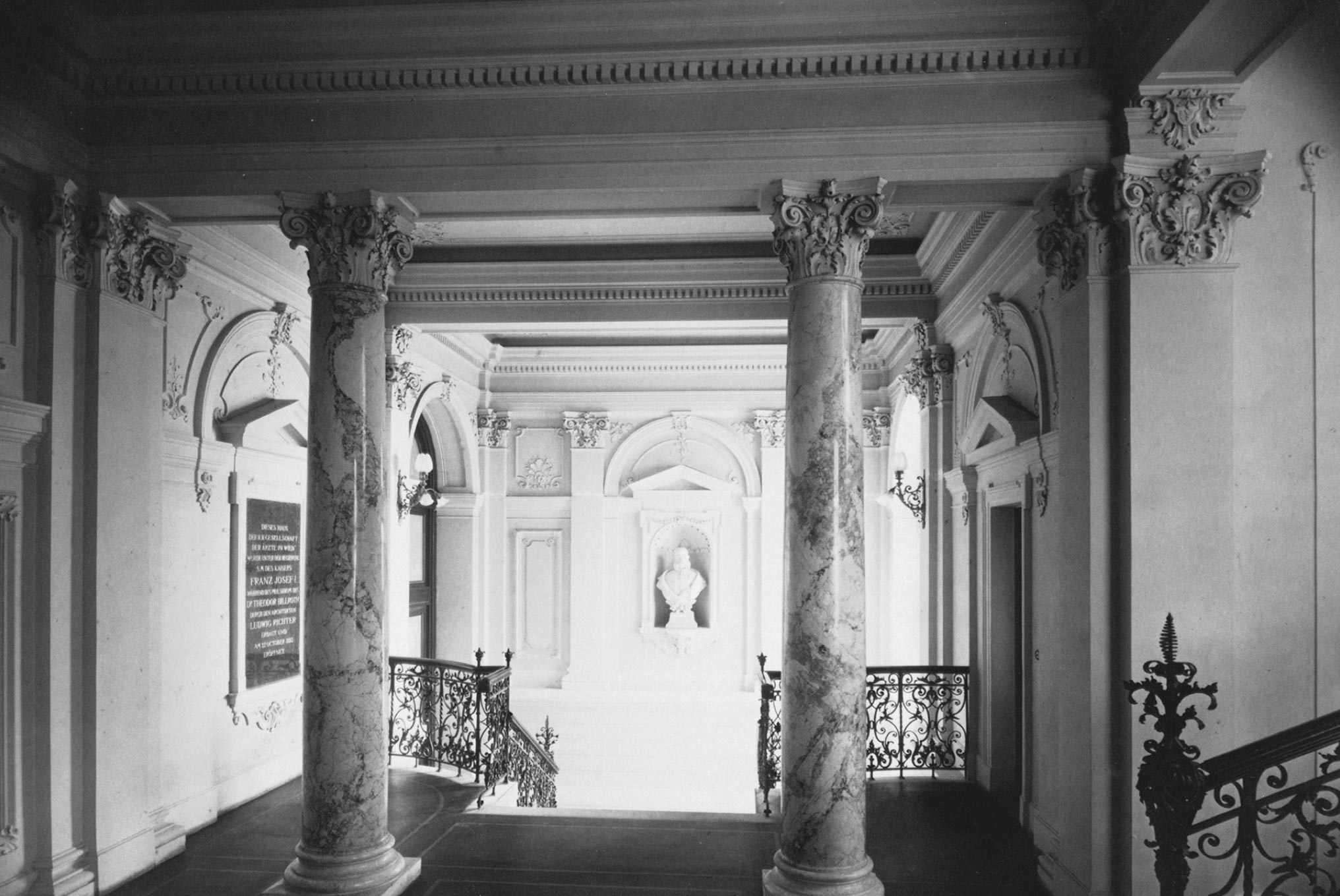
At the building’s inauguration on 27 October 1893, Billroth opened his speech with the famous words, ‘Now we’re finally in a home of our own!’ Since the opening of the Billrothhaus, it has been a place where the latest medical and scientific findings have been presented and discussed by experts. The name ‘Billrothhaus’ wasn’t chosen until 26 years later, in 1919, when Anton von Eiselsberg was President of the College.